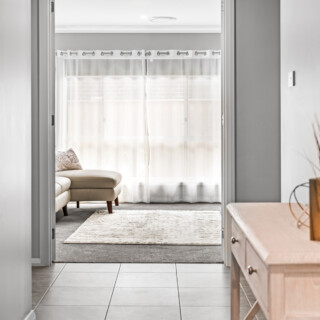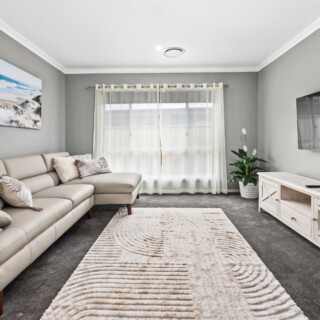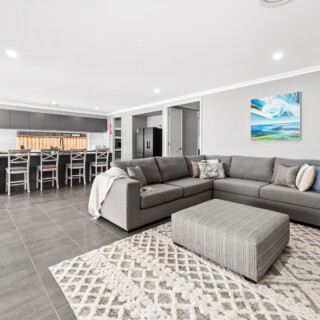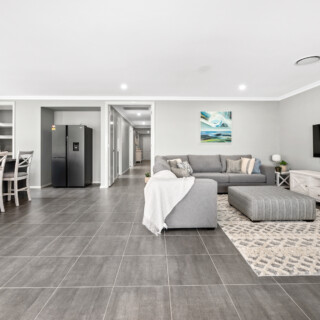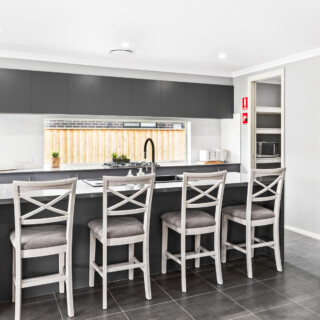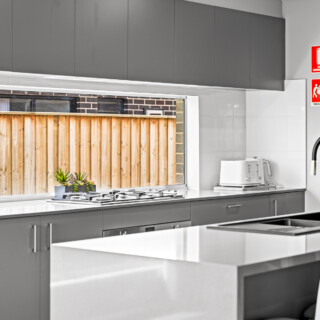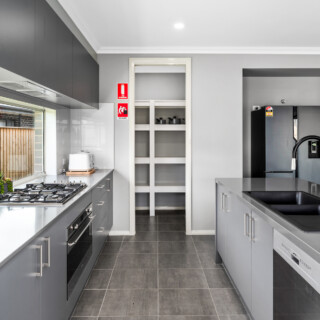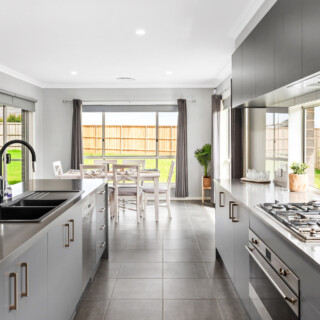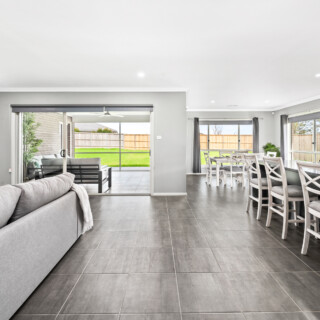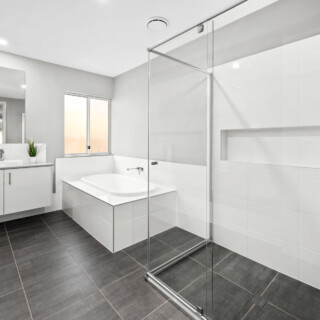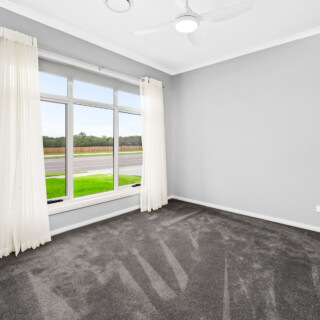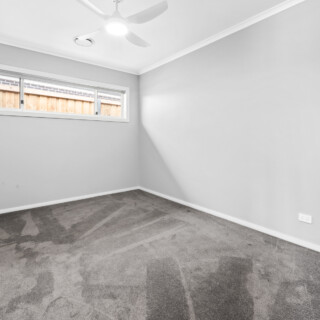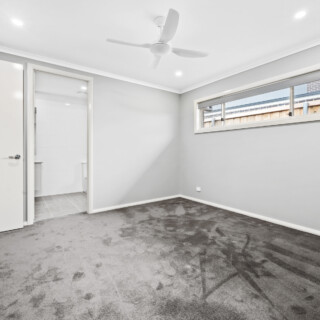This Hunter Care Group owned home is spacious, on a flat block and has a long list of inclusions. Call this property home with our Supported Independent Living program.
Property Highlights:
– Large, flat and accessible block.
– Large, flat and accessible block.
– Plenty of spaces to facilitate both privacy and shared spaces to relax with your house mates.
– A spacious floor plan with open plan living/dining, rumpus + a media room.
– Five large bedrooms, two with walk-in robes and ensuites.
– Kitchen with Smeg appliances, gas cooking, a 40mm Caesarstone waterfall benchtop, an island bench with a breakfast bar and a walk-in pantry.
– High ceilings and doors, feature cornices, large format tiles + a crisp paint palette throughout.
– ActronAir 3 zone ducted air conditioning, ceiling fans + instant gas hot water.
– Ness security system + a Crimsafe screen on the front door.
– Enclosed alfresco area leading to the massive grassed backyard enjoying sweeping rural views.
– Attached double car garage with internal access.
– A spacious floor plan with open plan living/dining, rumpus + a media room.
– Five large bedrooms, two with walk-in robes and ensuites.
– Kitchen with Smeg appliances, gas cooking, a 40mm Caesarstone waterfall benchtop, an island bench with a breakfast bar and a walk-in pantry.
– High ceilings and doors, feature cornices, large format tiles + a crisp paint palette throughout.
– ActronAir 3 zone ducted air conditioning, ceiling fans + instant gas hot water.
– Ness security system + a Crimsafe screen on the front door.
– Enclosed alfresco area leading to the massive grassed backyard enjoying sweeping rural views.
– Attached double car garage with internal access.
In close proximity to:
– 10 minutes from Maitland Hospital & Mental Health.
– Located just 10 minutes from the newly refurbished destination shopping precinct and Green Hills shopping centre.
– Surrounded by quality homes in a friendly community with plenty of parks and walking tracks within easy reach.
– An easy 20 minute drive to Maitland CBD.
– 10 minutes from the charming village of Morpeth.
– 40 minutes to the city lights and sights of Newcastle.Extra wide entry hall, revealing large format tiles, feature cornices, and the high ceilings and doors found throughout the home.A well thought out floor plan provides a range of living areas for all to enjoy, including a dedicated media room toward the entrance of the home, complete with plush carpet and a large window framed by lovely sheer curtains. At the centre of the home is the impressive open plan living, dining and kitchen area, with sliding doors to the alfresco. There is ample space to relax and to gather at mealtimes in the dedicated dining space.There are five bedrooms on offer, four of which are located in the bedroom wing to one side of the home. All bedrooms include plush carpet, three with built-in robes, and one with a handy walk-in robe. An added bonus is an ensuite on offer to one of these rooms, complete with gleaming floor to ceiling tiles, square set cornices, a large walk-in shower and a vanity with a 20mm Caesarstone benchtop.The main bathroom is located close by, offering a floating vanity, a built-in bathtub, and a large shower with a built-in recess. A handy powder room is located across the hall, providing additional convenience for the residents.Stepping outside, you’ll find a tiled space perfect for sitting back and taking in the sweeping rural views beyond, and the massive backyard afforded by this generously sized 880.6 sqm parcel of land.Packed with added extras, this impressive home includes an ActronAir 3 zone ducted air conditioning system, a Ness security system, a Crimsafe screen on the front door, and Rheem instant gas hot water.
– Located just 10 minutes from the newly refurbished destination shopping precinct and Green Hills shopping centre.
– Surrounded by quality homes in a friendly community with plenty of parks and walking tracks within easy reach.
– An easy 20 minute drive to Maitland CBD.
– 10 minutes from the charming village of Morpeth.
– 40 minutes to the city lights and sights of Newcastle.Extra wide entry hall, revealing large format tiles, feature cornices, and the high ceilings and doors found throughout the home.A well thought out floor plan provides a range of living areas for all to enjoy, including a dedicated media room toward the entrance of the home, complete with plush carpet and a large window framed by lovely sheer curtains. At the centre of the home is the impressive open plan living, dining and kitchen area, with sliding doors to the alfresco. There is ample space to relax and to gather at mealtimes in the dedicated dining space.There are five bedrooms on offer, four of which are located in the bedroom wing to one side of the home. All bedrooms include plush carpet, three with built-in robes, and one with a handy walk-in robe. An added bonus is an ensuite on offer to one of these rooms, complete with gleaming floor to ceiling tiles, square set cornices, a large walk-in shower and a vanity with a 20mm Caesarstone benchtop.The main bathroom is located close by, offering a floating vanity, a built-in bathtub, and a large shower with a built-in recess. A handy powder room is located across the hall, providing additional convenience for the residents.Stepping outside, you’ll find a tiled space perfect for sitting back and taking in the sweeping rural views beyond, and the massive backyard afforded by this generously sized 880.6 sqm parcel of land.Packed with added extras, this impressive home includes an ActronAir 3 zone ducted air conditioning system, a Ness security system, a Crimsafe screen on the front door, and Rheem instant gas hot water.


